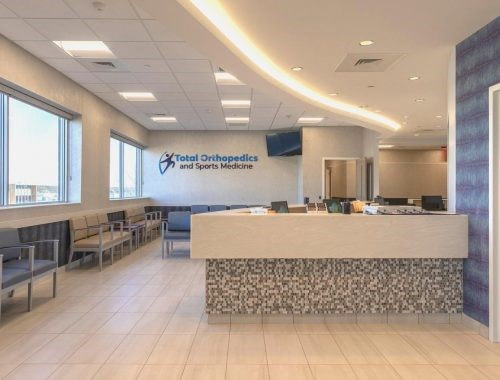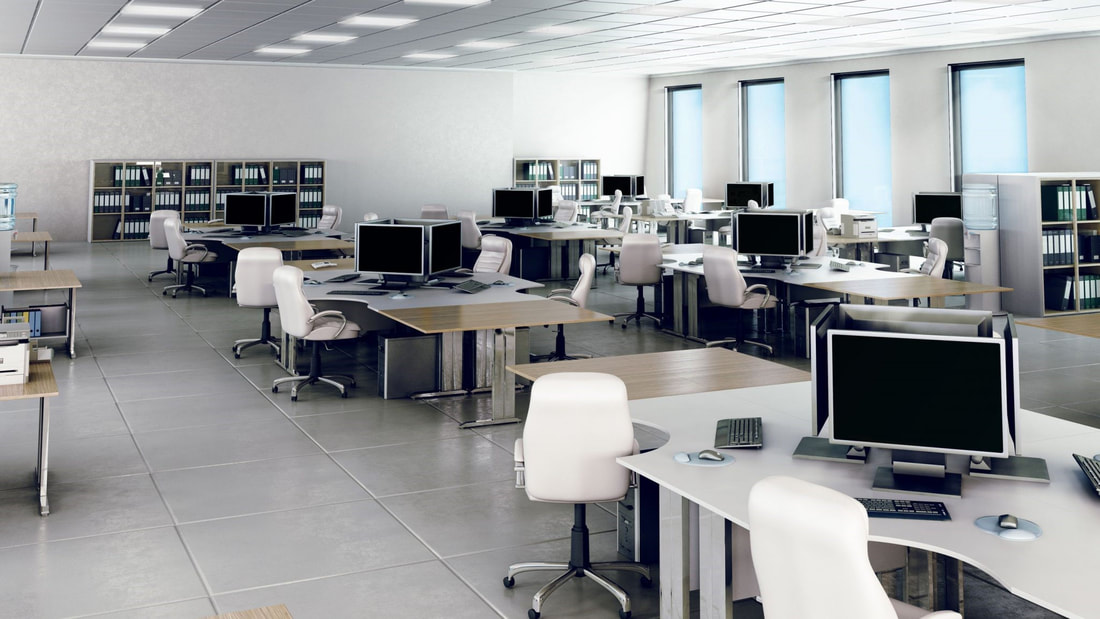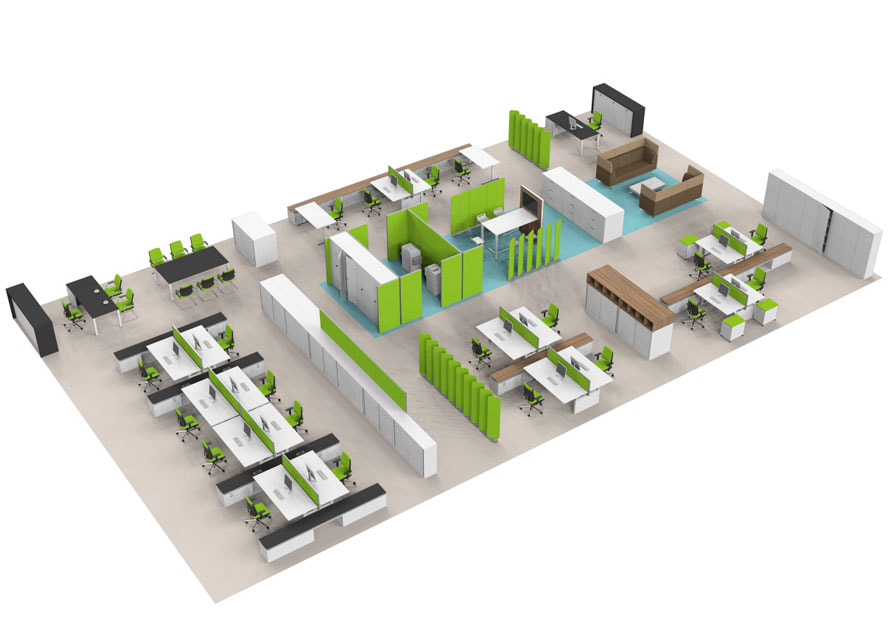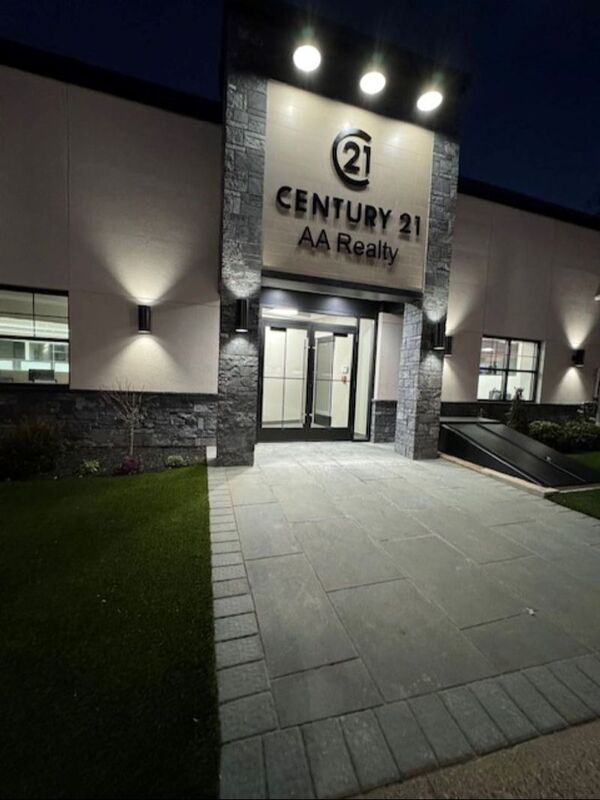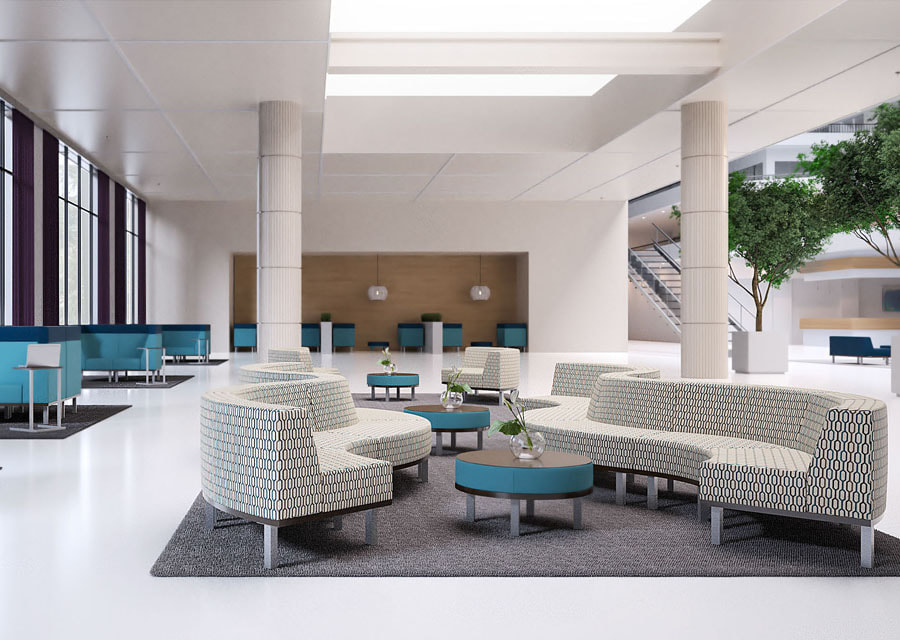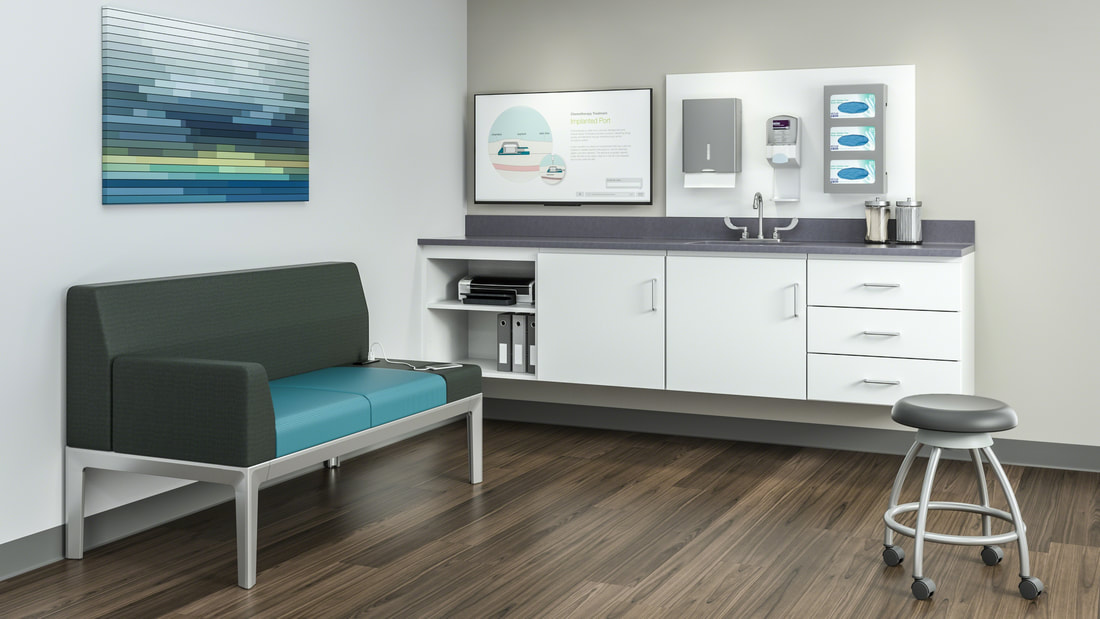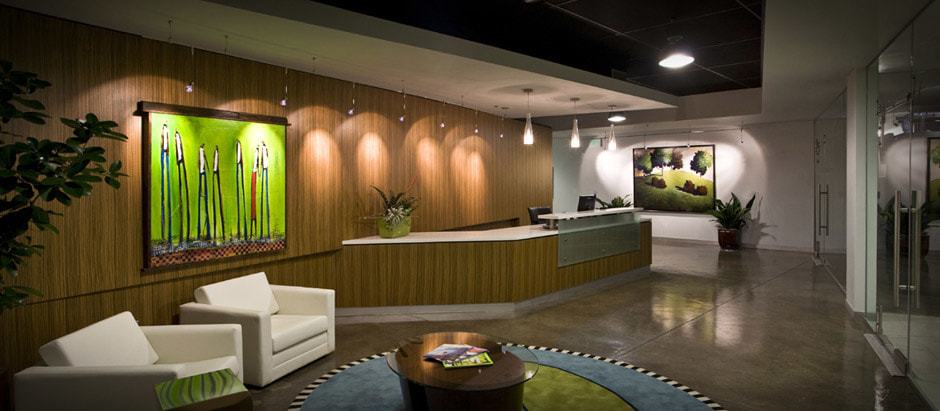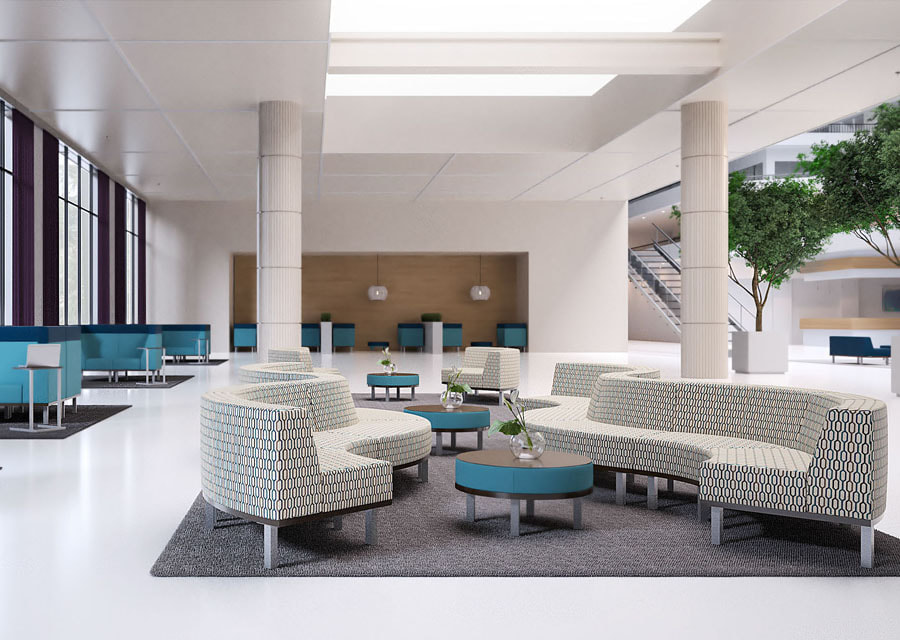|
Are you considering revamping the interiors of your medical clinic but feeling overwhelmed about where to start? Perhaps you've browsed through numerous design ideas online, but the thought of executing them seems daunting. In such a scenario, enlisting the expertise of a medical office interior design firm can streamline the process and ensure a successful transformation. But how do you choose the right firm to bring your vision to life?
When it comes to selecting a medical office interior design firm, Designing Offices stands out as a premier choice. With our extensive experience and commitment to excellence, we specialize in creating functional and aesthetically pleasing healthcare environments tailored to our clients' unique needs. Here are five essential tips to help you navigate the selection process and hire the perfect design firm for your medical office renovation project.
Revamping Your Doctor's Office: Key Considerations for Renovation When it comes to renovating a doctor's office, several essential factors must be taken into account. Beyond aesthetics, functionality and efficiency play a crucial role in creating a conducive environment for both patients and staff. From updating medical equipment to enhancing accessibility and compliance with healthcare regulations, every aspect of the renovation process requires careful planning and execution. Additionally, ensuring a welcoming and comfortable atmosphere is essential to alleviate patient anxiety and promote overall well-being. With Designing Offices, our expertise extends to doctor's office renovation, where we prioritize functionality, safety, and patient experience to deliver exceptional results tailored to your specific needs. So, what Next? Hiring the right medical office interior design firm is essential for achieving a successful renovation project that meets your goals and exceeds your expectations. By following these six tips and partnering with a reputable firm like Designing Offices, you can embark on your renovation journey with confidence and peace of mind. Contact us today to learn more about our comprehensive design services and turn your medical office vision into reality.
0 Comments
To begin with, cubicles meant for office spaces have long been regarded as a practical solution to optimize workspace efficiency. While some may view them as outdated, cubicles offer numerous benefits, especially in open-plan environments where privacy and focus are essential.
So, you are keen to know more about cubicles for office? With creative office cubicle designs, businesses can tailor their workspace to suit their specific needs, fostering productivity and concentration among employees. The Roomy U-Shape One of the most popular cubicle configurations is the U-shape design, known for its ample counter/desk space and storage options. With three walls enclosing the workstation and desk space along each wall, the U-shaped cubicle provides employees with a sense of independence and privacy. This configuration minimizes disruptions from neighboring workstations and offers thicker divisions between spaces, ideal for tasks requiring focused attention. The Wall Height Issue Cubicle walls come in various heights to accommodate different preferences and workspace requirements. Lower walls promote collaboration and communication among employees, making them suitable for collaborative spaces. Mid-height walls strike a balance between privacy and interaction, while taller walls offer maximum privacy for employees who require minimal distractions to concentrate on their tasks. The Versatile L-Shape L-shaped cubicles offer versatility and flexibility in office design. Depending on their positioning, they can create semi-open spaces or form smaller U-shaped configurations. With options for different sizes and wall heights, L-shaped cubicles are suitable for accommodating new employees in crowded office environments while providing sufficient privacy when needed. The Free-Form Space For businesses seeking non-traditional cubicle layouts, free-form configurations offer a creative solution. These cubicles deviate from the standard boxy shape, allowing for multi-person setups or rounder, more fluid designs. While offering the most variety, free-form cubicles may require additional space to ensure optimal functionality and efficiency for all users. Why Designing Offices for Real Estate Office Designers? At Designing Offices, we understand the importance of creating functional and aesthetically pleasing workspace environments. With our expertise in real estate office design, we specialize in crafting customized cubicle configurations that maximize space utilization and enhance productivity. Our team of real estate office designers collaborates closely with clients to assess their unique needs and preferences, delivering tailored solutions that align with their business objectives. Wrapping Up! Office space planning plays a crucial role in optimizing workspace efficiency and employee satisfaction. With innovative cubicle configurations and expert design services, businesses can transform their office environments into dynamic and productive spaces. Whether you're considering U-shaped, L-shaped, or free-form cubicles, partnering with Designing Offices ensures that your workspace reflects your brand identity and supports your business goals. Contact us today to explore our comprehensive office design solutions and elevate your workspace to new heights of success. Are you considering renovating your office building? Our office building renovation services are designed to help you revitalize your workspace and create an environment that enhances productivity, collaboration, and overall satisfaction. But why should you entrust your renovation project to professionals like us?
Understanding the Purpose of Renovation Renovating an office building serves multiple purposes. It allows you to modernize your space, address any functional or aesthetic shortcomings, and create a workspace that aligns with your brand image and company culture. Whether you're looking to update outdated facilities, accommodate growth, or improve energy efficiency, a renovation can help you achieve your goals and create a more conducive work environment. Why Choose Designing Offices for Your Renovation Project? At Designing Offices, we specialize in office building renovation services tailored to your unique needs and vision. Our team of experienced professionals understands the intricacies of commercial renovation projects and is committed to delivering exceptional results. From initial concept design to final execution, we work closely with you every step of the way to ensure your renovation project exceeds expectations. Our Approach to Office Building Renovation When you choose Designing Offices for your office building renovation, you can expect a comprehensive and streamlined process. We begin by conducting a thorough assessment of your space, listening to your goals and priorities, and developing a customized renovation plan that aligns with your budget and timeline. Our team handles all aspects of the renovation, from obtaining permits to coordinating subcontractors and managing the construction process, allowing you to focus on running your business. The Importance of Office Space Planning In addition to office building renovation services, we also offer expert office space planning solutions to optimize the layout and functionality of your workspace. Effective space planning is essential for maximizing productivity, efficiency, and employee satisfaction. By strategically arranging furniture, equipment, and amenities, we can create a workspace that supports your business objectives and fosters a positive work environment. Transform Your Workspace with Designing Offices In conclusion, renovating your office building is a worthwhile investment that can transform your workspace and enhance your business's success. By choosing Designing Offices for your renovation project, you can benefit from our expertise, professionalism, and commitment to excellence. Let us help you create a workspace that inspires creativity, collaboration, and innovation. Contact us today to learn more about our office building renovation services and office space planning solutions. Together, we can bring your vision to life and create a workspace that reflects the essence of your brand. Are you tired of juggling multiple contractors and vendors for your commercial space projects? Designing Offices offers a comprehensive solution, handling everything from concept to completion. That's why we offer a comprehensive solution that simplifies the entire process from start to finish. From the initial concept and design phase to the final touches of completion, we take care of every aspect of your project, ensuring a seamless and stress-free experience for you.
By consolidating all services under one roof, we eliminate the need for you to coordinate between different parties, saving you time, energy, and headaches. With Designing Offices, you can trust that your project is in capable hands, allowing you to focus on what matters most – running your business. Here are five reasons why choosing us can streamline your project and address your core concerns:
Conclusion Partnering with Designing Offices for your commercial space projects offers numerous benefits, from simplified communication and seamless coordination to cost-effective solutions and comprehensive expertise. With over 25 years of experience across the board, we are your trusted partner for all your design and construction needs. Contact us today to experience the difference firsthand and take the first step towards transforming your space into something extraordinary. For more details, call or text us at 646-209-7526 or reach us at our office line at 516-991-1453. You can also email us at [email protected] What is Office Space Planning and why is it Necessary? Office space planning involves strategically organizing and designing a workspace to maximize efficiency, productivity, and employee well-being. In today's dynamic business landscape, where remote work and hybrid models are becoming increasingly prevalent, effective space planning is more crucial than ever. By optimizing the layout, furniture arrangement, and utilization of space, businesses can create a conducive environment that fosters collaboration, creativity, and innovation.
Why Designing Offices is a Safe Bet for Office Space Planning When it comes to office space planning in Long Island, Designing Offices stands out as a trusted partner. Our team brings years of experience and expertise in creating customized workspace solutions tailored to our clients' specific needs and preferences. We understand the unique challenges and opportunities presented by the Long Island market and are well-equipped to deliver innovative and practical space planning solutions that drive business success. Exploring New Trends in Office Space Planning for 2024 As we look ahead to 2024, several emerging trends are reshaping the landscape of office space planning. One notable trend is the increasing focus on flexible and adaptable workspaces that can easily accommodate changing needs and preferences. This includes modular furniture systems, movable partitions, and multipurpose areas that can be reconfigured as needed to support different work styles and activities. Another trend gaining traction is the integration of biophilic design principles into office spaces. Biophilic design seeks to connect people with nature by incorporating natural elements such as greenery, natural light, and organic materials into the built environment. Studies have shown that biophilic elements can improve employee well-being, creativity, and productivity, making them a valuable addition to any office space planning strategy. In addition, technology is playing a significant role in shaping the future of office space planning. From smart sensors and IoT devices to virtual reality simulations and digital collaboration tools, advancements in technology are enabling businesses to create smarter, more connected work environments. By harnessing the power of technology, businesses can optimize space utilization, enhance communication, and improve overall workplace efficiency. How Designing Offices Can Help with Space Planning Services At Designing Offices, we are at the forefront of these trends. As such, we are capable of offering innovative space planning services in Long Island that leverage the latest advancements in design and technology. Our team works closely with clients to understand their unique goals and challenges, developing customized solutions that maximize space utilization, promote collaboration, and enhance employee well-being. Final Thoughts Office space planning plays a vital role in creating a productive and inspiring work environment. As businesses in Long Island embrace new trends and technologies, partnering with a reputable firm like Designing Offices can provide the expertise and support needed to stay ahead of the curve. Contact us today to learn more about our space planning services and how we can help you optimize your workspace for success in 2024 and beyond. Why You Need to Hire a Commercial Interior Design Firm
Are you considering revamping the interior of your commercial space but feeling overwhelmed by the process? Wondering if hiring a professional interior design firm is worth it? We've got you covered. As experts in the field, we understand the importance of creating a functional and aesthetically pleasing environment for your business. But what exactly should you look for when choosing a commercial interior design firm? Commercial Interior Design Firm: Redefining Spaces In today's dynamic business landscape, the role of commercial interior design firms has become increasingly prominent. These firms specialize in transforming commercial spaces into functional, innovative, and visually appealing environments that reflect the brand identity and enhance the overall customer experience. From office buildings to retail stores, restaurants to healthcare facilities, commercial interior design firms are instrumental in creating spaces that resonate with the target audience and foster productivity and creativity. 5 Benefits of Hiring a Commercial Interior Design Firm
The Role of Commercial Interior Contractors In addition to design firms, commercial interior contractors play a crucial role in bringing design concepts to life. These skilled professionals are responsible for executing the construction and installation aspects of the project, ensuring that everything is built to code and meets quality standards. At Designing Offices, we work closely with a network of trusted commercial interior contractors to seamlessly execute our design visions, ensuring that your project is completed to perfection. Final Remarks Hiring a commercial interior design firm like Designing Offices can provide numerous benefits for your business. From expert guidance and customized solutions to time and cost efficiency, investing in professional design services is a decision that can yield long-term value for your organization. So why wait? Let us help you transform your commercial space into a standout destination that reflects your brand identity and drives success. CONTACT US: Call: 516.991.1453 Text: 646-209-7526 Email: [email protected] Redesigning your healthcare office is a significant endeavor that requires careful consideration and planning. From creating a welcoming environment for patients to optimizing workflow for staff, there are several factors to keep in mind to ensure a successful transformation.
Understanding Your Needs When embarking on a healthcare office redesign, it's essential to first assess your specific needs and objectives. Consider factors such as patient experience, staff efficiency, compliance with regulations, and overall aesthetic appeal. By identifying your priorities, you can better tailor the design to meet the unique requirements of your practice or facility. A well-designed office layout and ergonomic workspace contribute to a conducive environment that fosters productivity and minimizes inefficiencies. Moreover, compliance with regulations and industry standards is non-negotiable in the healthcare sector. Adhering to stringent regulations ensures the safety and well-being of patients and staff while maintaining legal and ethical integrity. Lastly, the overall aesthetic appeal of the office space plays a pivotal role in shaping the perception of your practice or facility. A visually appealing environment not only creates a positive first impression but also instills a sense of trust and credibility among patients and visitors. Partnering with a Healthcare Office Designer A healthcare office designer plays a crucial role in bringing your vision to life. At Designing Offices, we specialize in designing healthcare spaces that prioritize both functionality and aesthetics. Our team of experienced designers understands the complexities of healthcare environments and works closely with clients to create solutions that enhance patient care and improve workflow efficiency. Finding Help with Designing Offices When seeking assistance with your healthcare office redesign, look no further than Designing Offices. As your trusted partner, we take a collaborative approach to design, working closely with you to understand your goals and preferences. From concept development to final implementation, we strive to exceed your expectations at every step of the process. Creating a Healing Environment Healthcare environments should be designed to promote healing and wellness for patients while supporting the needs of healthcare professionals. Our healthcare office designers specialize in creating spaces that are both functional and aesthetically pleasing, incorporating elements such as natural light, soothing colors, and comfortable furnishings to enhance the overall experience for patients and staff alike. If you are looking for a medical office space designer, you know whom to connect! The Importance of Medical Office Space Design A well-designed medical office space can have a significant impact on patient satisfaction, staff morale, and operational efficiency. By prioritizing elements such as layout optimization, infection control measures, and accessibility features, you can create a space that meets the needs of both patients and providers. Designing Offices: Your Trusted Partner With years of experience in healthcare office design, Designing Offices has the expertise and resources to bring your vision to life. From small medical practices to large healthcare facilities, we have the knowledge and skills to tackle projects of any size or complexity. Contact us today to learn more about our services and start planning your healthcare office redesign! When it comes to renovating your office building, there are several factors to consider to ensure a successful transformation. From modernizing the space to improving functionality and enhancing employee well-being, there are endless possibilities to explore. So, what should be on your mind when embarking on a building renovation project, and what are the trends you can keep in mind?
Understanding Your Needs Before diving into a building renovation project, it's essential to understand your specific needs and goals. Are you looking to create a more collaborative workspace? Do you want to improve energy efficiency and sustainability? Or perhaps you simply want to update the aesthetics to reflect your brand identity. By clarifying your objectives from the outset, you can ensure that the renovation project aligns with your vision and delivers the desired results. Exploring Trends in Building Renovations In recent years, several trends have emerged in the realm of building renovations, offering innovative solutions to modernize office spaces. From open-concept layouts and flexible workspaces to biophilic design elements and smart technology integration, there are numerous ways to enhance the functionality and appeal of your office building. By staying abreast of these trends, you can incorporate cutting-edge features that improve productivity, creativity, and employee satisfaction. Getting Started with Building Renovations When it comes to initiating a building renovation project, it's crucial to partner with a reputable and experienced team of professionals. Designing Offices specializes in building renovations, offering comprehensive services from conceptualization to completion. Our team of skilled architects, designers, and contractors will work closely with you to bring your vision to life while ensuring minimal disruption to your daily operations. Assessing the Space The first step in any building renovation project is to assess the existing space and identify areas for improvement. This may involve conducting a thorough inspection of the building's infrastructure, identifying structural issues, and evaluating the potential for expansion or reconfiguration. By understanding the layout and condition of the space, we can develop a strategic plan that maximizes its potential and addresses your specific needs. Designing the Transformation Once we have a clear understanding of your objectives and the scope of the project, our team will begin the design phase of the renovation process. This involves creating detailed plans and renderings that visualize the proposed changes, including architectural modifications, interior design elements, and technological enhancements. Our goal is to create a cohesive and functional space that reflects your brand identity and fosters productivity and collaboration. Executing the Renovation With the design finalized and approvals obtained, we'll move forward with executing the renovation plan. Our experienced contractors will oversee every aspect of the construction process, ensuring that work is completed to the highest standards and within budget and timeline constraints. Throughout the renovation, we'll maintain open communication with you to provide updates and address any concerns, ensuring a smooth and successful transformation. Office Renovations: Designing Offices at Your Service At Designing Offices, we understand the importance of creating a workspace that inspires creativity, collaboration, and success. As experts in office renovations, we're dedicated to delivering exceptional results that exceed our clients' expectations. From concept to completion, we'll work tirelessly to transform your office building into a modern, functional, and inspiring environment that enhances your business operations and reflects your unique brand identity. So why wait? Contact us today to start your building renovation journey! Are you tired of the same old look and feel of your corporate office? Do you feel like it's time for a change but don't know where to start? Well, you're not alone. Many businesses find themselves in a similar situation, wondering how to breathe new life into their workspace. But fear not! There's a solution: corporate interior construction.
Why Consider Enlisting Professionals? Revamping the interiors of a corporate office is no small feat. It requires careful planning, design expertise, and flawless execution. That's where professionals come in. By enlisting the help of a corporate interior construction team, you can ensure that every aspect of your office renovation is handled with precision and care. From conceptualization to completion, they'll work with you every step of the way to bring your vision to life. Finding Help: Corporate Interior Construction When it comes to corporate interior construction, finding the right team is crucial. But where can you find help, and how do you know who to trust? Look no further than Designing Offices. With our years of experience and dedication to excellence, we've earned a reputation as leaders in the industry. Our team of skilled professionals specializes in corporate interior construction, delivering top-notch results that exceed expectations. Understanding Your Needs At Designing Offices, we understand that every business is unique. That's why we take the time to listen to your needs, goals, and vision for your office space. Whether you're looking to create a modern, collaborative environment or a more traditional, professional setting, we'll work closely with you to design a solution that meets your specific requirements. Tailored Solutions No two corporate offices are alike, which is why we believe in providing tailored solutions to our clients. From initial concept development to final installation, we'll customize every aspect of your interior construction project to align with your company culture and brand identity. Our goal is to create a workspace that not only looks great but also enhances productivity, fosters creativity, and promotes employee well-being. Seamless Execution When you partner with Designing Offices for your corporate interior construction needs, you can rest assured that your project will be executed seamlessly from start to finish. Our team of experienced contractors and project managers will oversee every aspect of the construction process, ensuring that deadlines are met, budgets are adhered to, and quality standards are upheld. Corporate Interior Contractors: Designing Offices at Your Service As leading corporate interior contractors, Designing Offices is committed to delivering exceptional results that exceed our clients' expectations. With our proven track record of success and dedication to customer satisfaction, you can trust us to transform your corporate office into a space that reflects your company's values and inspires greatness. In Conclusion When it comes to revamping the interiors of your corporate office, corporate interior construction is the way to go. With the help of professionals like Designing Offices, you can breathe new life into your workspace and create an environment that fosters success. So why wait? Take the first step towards transforming your office today! |
|
|
2024 Copyright: DesigningOffices
TEXT: 646-209-7526 | OFFICE: 516-991-1453 Click here to contact us or get a quote! |
